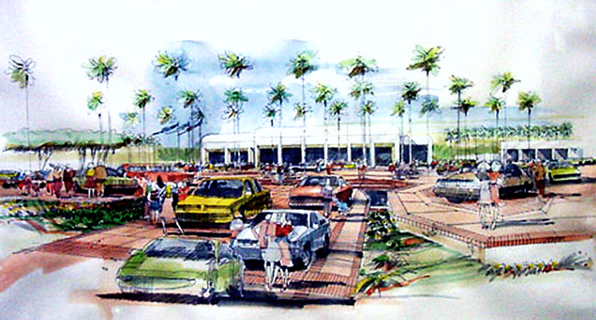SANTA ANA AUTO MALL
DKP did the preplanning and early feasibility sketches/studies for a 25 acre auto mall.
Our office designed the preliminary requirements for the sites to use prefabricated steel structures behind tilt-up concrete customized showroom spaces. The repair facilities were concrete wall and preengineered roof metal pan, similar to the renovated buildings in the OCTA Yard.
project DETAILS
Specification
N/A
Scope of Work
N/A
Construction Cost
N/A
Team Members
N/A

