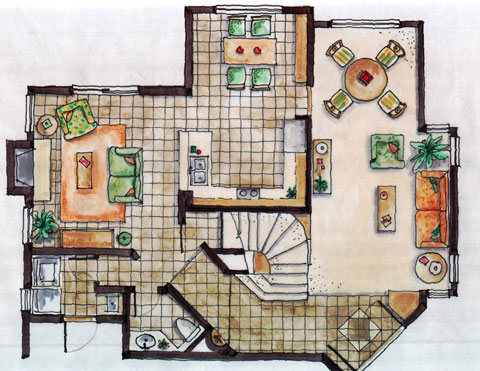ANAHEIM HILLS TRACT HOME
The owner purchased this property in a distressed state, it had been patched and painted. They were seeking a new interior design, bringing into play an existing rear yard, fireplace and kitchen shell on the lower level, that extended up the stairway, and was visible from the entry.
The design team presented several alternatives with budgets, so the owners could choose from various parts. The design team presented a budget and final designs for the selected various parts. Our office produced the preliminary plans and all budget work for all interiors.
project DETAILS
Specification
Date of Completion: 1999
Location: Anaheim, California
Status: Design complete
Building Area: 3,200 square feet
Site Area: n/a
Scope of Work
Design, and full service preliminary documents for interior design.
Construction Cost
estimated $40K
Team Members
Donald Krotee (DKP)
Claudia McBain

