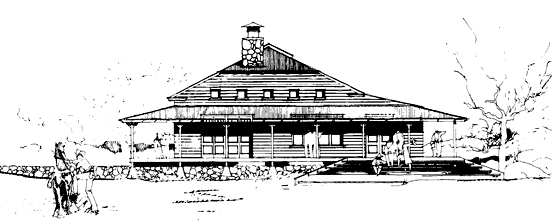RANCHO DEL LOBO
This custom-made complex was designed as a working ranch to be run, in part, by the owner’s church. The majority of the complex would be residential, serving as a private retreat for the owner and their guests.
The plans called for an architectural design and “ethic” for these structures to appear as if they were part of the early 1900’s Victorian influenced farm buildings.
Horizontal sliding and corrugated “curly iron” roofing, with an acid washed finish, and new paint coverings, provided an antiquated feel of the property. The site was connected with a 5’ wide wooden sidewalk as part of the “Old West” style of planning and architecture.
project DETAILS
Specification
Date of Completion: 1993
Location: Rancho Cucamonga, CA
Client: Private
Building Areas:
3,500 sq. ft. Custom cabin
2,500 sq. ft. Custom recreation area, pool and spa
2,200 sq. ft. Custom cabin
1,500 sq. ft. Custom park area shade structure
13,500 sq. ft. Custom barn, equestrian barn, and equestrian site equipment
6,500 sq. ft. Custom barn
1 Mile of custom split rail with 5’ high fencing
100 Linear feet of a remotely operated custom entry gate
Site Area: 20 Acres
Team Members
Donald Krotee (DKP)
Matthew Rogers-Hayward
Claudia McBain
Construction Cost
Withheld at the owner’s request
Scope of Work
Planning and design for a 20 acre estate

