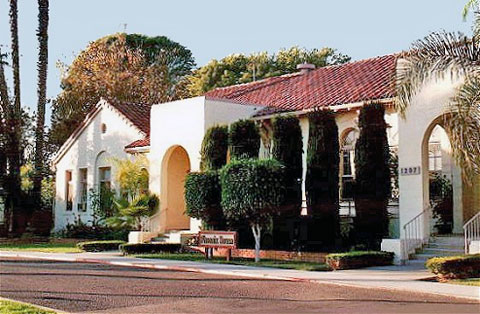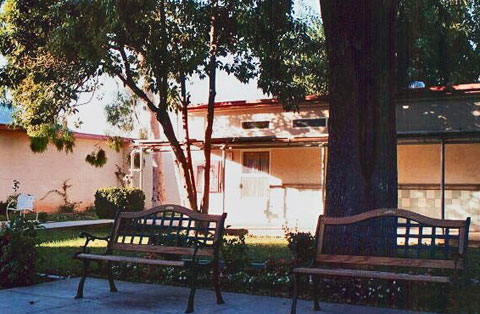PHOENIX HOUSE DORMITORY CONVERSION
The Phoenix House is the largest, most successful adult and child drug and alcohol rehabilitation facility service provider worldwide. Our office has worked with Phoenix House at 6 of their California facilities; one of the largest being in Santa Ana, CA, and have been serving the central Orange County area since its acquisition from the County of Orange in the 1980’s. This building is a former C.1919 Juvenile Center and Santa Ana facilitated a use permit for the Phoenix House to use this property, and opened the facility shortly after that acquisition.
The owner and DKP provided a feasibility analysis that indicated a need to transfer the teens to a separate dormitory facility. This was accomplished by converting an existing building that was located on the premises.The project was completed with a negotiated general contract, and with the assistance of over 300 corporate volunteers. Our office produced the preliminary and CDD plans, and the project.
In addition to the above project our office has provided 4 other minor rehab projects on the property, and re-planned the entire property for future use including the proposal of a new large facility and access off Santa Ana Boulevard.
Our office has also done work for two of the more recent projects. First, is an application would change portions for the use of the facility. This project centered on three inadvertent building and/or fire code violations within the property. The violations stemmed from the facilities having pre-existing non-conforming areas within the building, one of which was the original dining area had only one exit. This requires a new exit from the dining facility and one other exit revision. The key and most complex revision is the use of an old outdoor atrium as a high occupancy gathering space. This area was designed with the governing OCFA in that they were required for the sign off on the CUP. Currently, DKP is working on completing plan check alterations voiced by the City of Santa Ana, that were required to build the OCFA’s now successful building permission for the construction of a new exit.
The second project is an enlargement of the existing entry with some probable alterations to the building’s main accessible new front entry. This project is in the general planning phase.
project DETAILS
Specification
Date of Completion: 1996
Location: Santa Ana, CA
Client: Phoenix House of California
Building Area: 980 sq. ft.
Site Area: 6.2 acres
Scope of Work
Feasibility analysis and design, full service documents for converting an administrative building into a teen dormitory and housing administration building.
Construction Cost
N/A
Team Members
Donald Krotee (DKP)
Matthew Rogers-Hayward
Perry Burch


