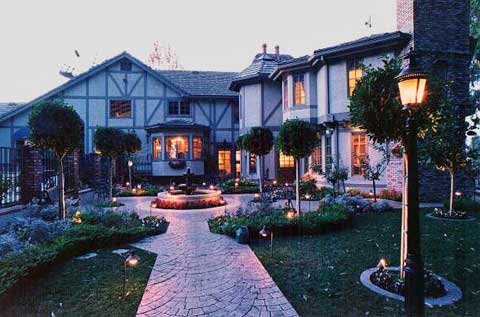PERALTA HILLS ESTATE
The home and grounds of this property embodied the classic California indoor/outdoor living, with English Tudor influenced planning and architecture. DKP designed new alarms, lighting, and computer controlled technical systems.
Several of the large fireplaces/window areas were custom designed. The project was subject to 4 major remodels over a 10-year period.
Our office developed the plan, and completed this work, in several one-year construction windows, with phasing that allowed its owners access, and taking advantage of the major construction when its owners were out of town.
project DETAILS
Specification
Project details
Location: Peralta Hills, CA
Client: Withheld
Building Area: Two additions, affecting 5,000 sq. ft. and new pool
Site Area: 4 acres
Scope of Work
Major two story addition, seismic rehabilitation, and home office
Construction Cost
$1M
Team Members
Donald Krotee (DKP)
Matthew Rogers-Hayward
Claudia McBain



