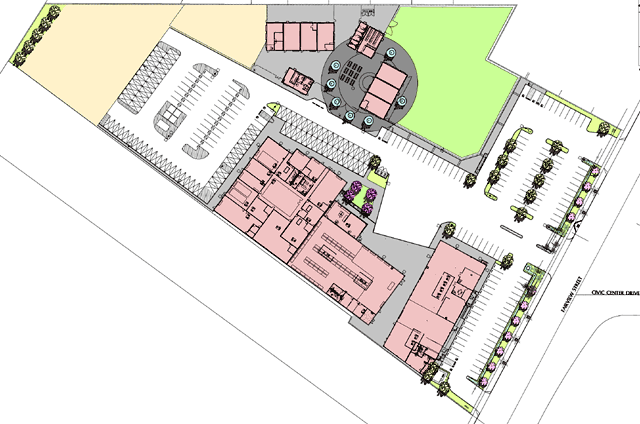OTSUKA SITE
This “self funded” District facilities relocation project was located on 2.6 acres of open farm land, with an existing 1960’s warehouse/shipping building on its premises.
The project involved relocating the District’s printing and publications facility, Community Day School, warehouse distribution center, and the building service department.
Several design possibilities were explored. Our office worked with the Facilities Planning Department, and 15 department heads, to produce the schematic budget and relocation plan. As portions of the school required completion prior to the opening of the traditional school year of August 2007, interim housing was planned.
Our office along with PCM3, assisted with the public bidding process, and provided construction overview and support for this time critical project.
project DETAILS
Specification
Date of Completion: 2007
Location: Santa Ana, CA
Client: Santa Ana Unified School District
Scope of Work
N/A
Construction Cost
$21M
Team Members
Donald Krotee (DKP)
Matthew Rogers-Hayward
Perry Burch
PCM3


